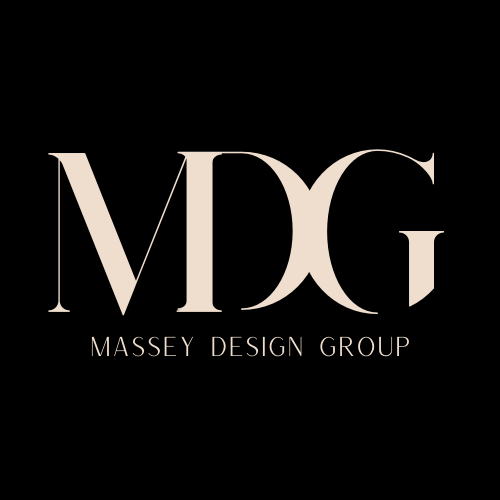Residential Design Services
Step one; starts with an exploratory call where the scope of your project, timelines and desired outcomes are discussed. We work with all different personal styles ranging from coastal, contemporary, Japandi, traditional, mid century and more. Your home is your sanctuary and our goal is to have it be a true reflection of you.
Step two; is the on site design consultation. We will get to know you, your project objectives and aspirations for your home. We survey the space to understand the scope of the project and discuss options that works best for you, your style and your budget. Fees are based on the scope of the project and delivered in a transparent and timely manner. Our flat rate contract is broken into four payments; retainer, delivery of items, installation and final walkthrough.
Step three; after contract approval and signature, we do a comprehensive measure, review realistic material costs for the project and start floor plans. This is when we bring in a General Contractor who provides feedback on layout and confirms movement of walls, plumbing and electrical.
Step four; is specifying and procuring products (appliances, cabinetry, finishes, etc.) and services that stay within your budget while maximizing the full potential of your design. At the end of this step, we will have final floor plan and finish approval.
Step five; is the implementation of the design. We work with General Contractors and Trades that share our commitment to excellence. We walk the General Contractors through your project and provide them with the necessary documentation that includes a project binder with all floor plans, elevations, appliance and plumbing specs, finishes and more. We are at the job site on an ongoing basis and regularly schedule progress meetings. We are always available to all contractors and subcontractors for questions.
